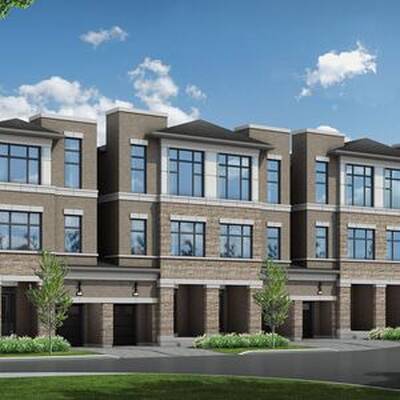











The Belmont Residences - Phase 2 is a New Townhouse and Single Family Home development by Caliber Homes currently under construction at 3002 Islington Avenue, Toronto.
The development is scheduled for completion in 2022. Available units range in price from $1,209,990 to $1,209,990. The Belmont Residences - Phase 2 has a total of 46 units. Sizes start at 2101 square feet.