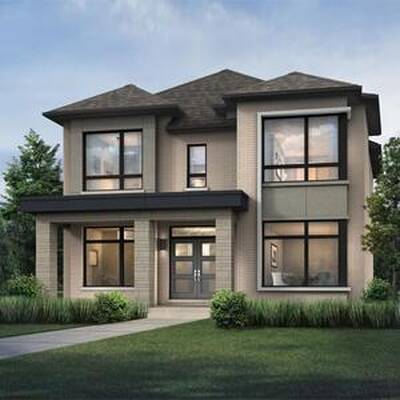











Cornell Rouge Phase 7 is a New Townhouse and Single Family Home development by Madison Group
Currently in preconstruction at Cornell Centre Boulevard, Markham. Available units range in price from $1,069,990 to over $1,769,990. Cornell Rouge Phase 7 unit sizes range from 2115 to 2994 square feet.
Singled-Detached
BONUS PACKAGE with Highlighted Features ($150,000 VALUE)*
Ten-Foot (10’) High Ceilings On First Floor
Nine-Foot (9’) High Ceilings On Second Floor And In Coach House, As Per Plan
Eight-Foot (8’) Interior Doors On First Floor. Excluding Basement Door
Choice Of Level 1 Granite Or Quartz Kitchen Countertops With Undermount Sink From Builder’s Standard Selection*
First Upgrade Kitchen Cabinetry
48” Upper Kitchen Cabinets
3 1/8” X 3/4” Stained Oak Engineered Hardwood Flooring On First Floor From Builder’s Standard Selection, Including Front Entry, Kitchen And Breakfast Area. Excluding Tiled Areas, As Per Plan Stained Oak Staircases, Pickets And Railings From First To Second Floor From Builder’s Standard Selection*
Choice Of Level 1 Granite Countertops In The Master Ensuite With Undermount Sink From Builder’s Standard Selection*
Double Sink Vanity In Master Ensuite From Builder’s Standard Selection*
Modern Square Skirted Tub or Freestanding Tub In Master Ensuite, As Per Plan
Frameless Glass Shower In Master Ensuite, As Per Plan
Smooth Ceilings Throughout *
200 AMP Electrical Service
Rough-In For Future Electric Vehicle Charger
Flat Contemporary Baseboard, Window And Door Trim
3-Piece Basement Bathroom Rough-In
*Excluding Coach House | Excluding Basement
Townhomes
BONUS PACKAGE with Highlighted Features ($75,000 VALUE)*
Includes $5,000 Decor Dollars Opening Weekend Only!
Quartz Kitchen Countertop
Upgraded Kitchen Cabinetry
Undermount Stainless Steel Single Bowl Sink In Kitchen
4 Stainless Steel Kitchen Appliances (Fridge, Stove, Dishwasher, Over the Range Microwave Hood Fan)
Smooth Ceilings Throughout*
200 AMP Electrical Service
Conduit For Future Electric Vehicle Charger
Rough-In For Natural Gas BBQ Connection on Second Floor Deck Cold Cellar, As Per Plan
Rough-In 3 Piece Basement Bathroom
Featured Finishes
Nine (9’) High Ceilings on Second Floor
Taller Kitchen Cabinetry
Quality Laminate Flooring on First and Second Floors, Excluding Tiled Areas
Natural Oak Staircases, Railings and Pickets From First to Third Floor*
Contemporary Flat Baseboards and Casings
*Excluding basement
*Incentive current as of June 14th, 2021.